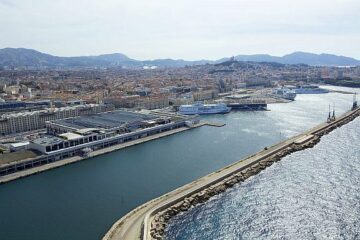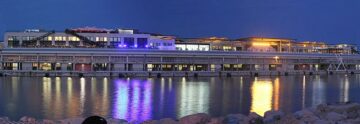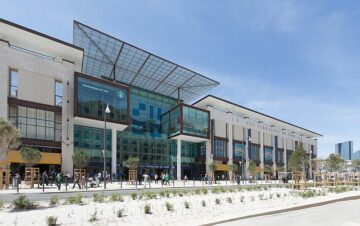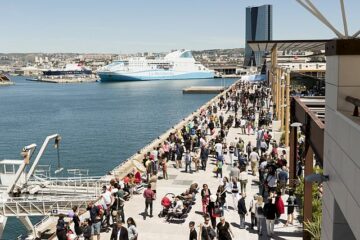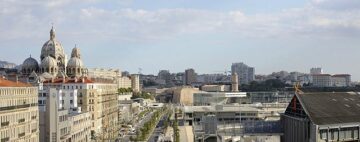Challenge(s)
What innovative solutions exist to strike a balance between the spatial needs of the port and city?
Good practice
Integrate urban and port functions
Combining different uses in a single venue can be beneficial for port-city interface areas. One way of doing this is using a vertical building, which requires less space. This rarely seen solution is particularly suited to passenger terminals. Additionally, the mix of urban and port functions is an added attraction for the site, reinforcing its identity and attractiveness to economic stakeholders and the general community. In Marseille, for instance, a shopping centre brought the public back to the waterfront, showcasing port activity while creating a new public space.
This good practice also includes objective 8.3 (Developing public spaces and recreational or cultural amenities in Port City interface zones to create an appealing new area) of the AIVP's 2030 Agenda.
Case study
Inaugurated in 2014, the “Terrasses du Port” is a mixed-use centre offering passenger reception facilities, a shopping centre, and scenic views of the port. The project symbolises the town’s efforts to reconnect with its port and restore public access to the area. The 61,000 m² of the building is divided into four sections with different activities. The underground at level -2 hosts the car garage that extends to 6 levels and has a capacity for 3,000 parking spaces. The Dock level, or level 0, has some local markets and gives access to the docks. 180 stores occupy levels 1 and 2. Moreover, on level 2, there is a 260m exterior promenade overlooking the Marseilles roadstead and port activities. Finally, on the last floor, a terrace of 1200m² allows public access in summer and spring and can be rented for holding events.
The rooftop is also a key feature in the centre’s engagement on sustainability. Since 2015, the mall has had 5,000 m2 of solar panels, which reduced 29% of its CO2 emissions and provides around 40% of its energy. In 2021, the building was connected with the public marine geothermal production, allowing the supply of hot/cold networks, eliminating gas consumption. Additionally, a small botanical garden is located on the terrace, allowing biodiversity to be preserved. The centre is also planning an urban agriculture project for the area. Hammerson operates the shopping mall and has a long-term occupancy agreement with the Grand Port Maritime de Marseille (GPMM). The port of Marseilles continues to integrate with the city and offers a number of urban functions without sacrificing its ground-level activities. It also generates revenue from renting spaces for ground-level activities.
Additional information
https://www.lesterrassesduport.com/
https://www.euromediterranee.fr/en/projects/les-terrasses-du-port
https://www.afgc.asso.fr/app/uploads/2014/06/08-Terrasses-Port-Marseille.pdf

