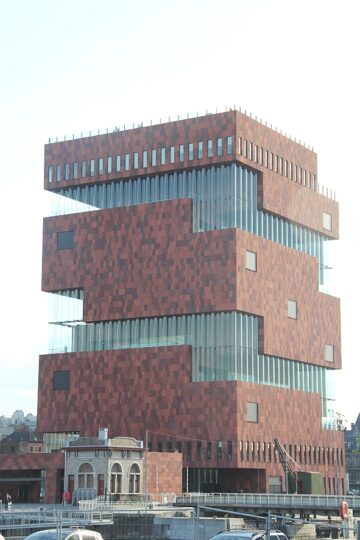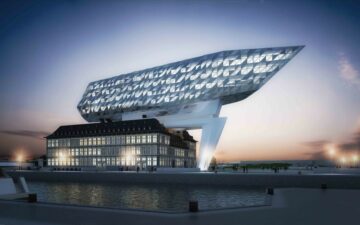Challenge(s)
How can attractive structures create a new atmosphere for the waterfront and highlight the history of the port city ?
Good practice
Put an emphasis on architectural / symbolic elements
Attractive structures like the MAS Museum and the Antwerp Port House can transform the waterfront, serving as architectural landmarks that showcase the history and vibrancy of the port city. These buildings blend historical and contemporary elements, symbolizing the city's evolution while providing engaging spaces for cultural exploration. By integrating innovative design and sustainable features, they contribute to the revitalization of the waterfront, attracting visitors and fostering a deeper connection to the city's maritime heritage.
This good practice also includes objective 6.4 (Providing, by any means, daily news and information on port and city life for residents, particularly young people and school students) of the AIVP's 2030 Agenda.
Case study
The Museum aan de Stroom (MAS) is a captivating cultural institution located in Antwerp, Belgium. It serves as a multidisciplinary museum that delves into the city’s rich history, diverse cultures, and maritime heritage. Designed by Neutelings Riedijk Architects, the MAS features a stacked structure that symbolizes Antwerp’s layers of heritage. The striking combination of glass and red sandstone creates a contemporary yet timeless aesthetic. This architectural masterpiece harmoniously integrates with the city’s skyline while serving as a visual metaphor for the port city’s dynamic evolution and global connections. The construction of the museum started in 2006 and was completed in 2010.
The museum’s collections encompass a wide range of artefacts, artworks, and historical objects, representing the multi-layered reality of Antwerp’s role as a bustling port and its global interactions. The museum’s exhibitions provide engaging interaction with trade, migration, power, and daily reality of the port city to life through interactive displays, multimedia installations, and immersive experiences.
In addition to the Mas Museum, the port authority created a new building for its administrative needs. The Antwerp Port House, designed by Zaha Hadid Architects, epitomizes a seamless blend of historical and contemporary elements. The project started in 2009 and was completed in 2016. It situated at the intersection of Antwerp’s old port and the city, reconstructing an abandoned fire station into the headquarters for the Antwerp Port Authority. The diamond-shaped facets of the glass pay homage to Antwerp’s diamond industry while allowing natural light to grace the interior spaces. Sustainability was a priority designing this structure, evident in the rainwater repurposing system and the solar panels. The project’s €49.9 million cost, including €2.1 million for fire brigade building renovation, resulted in the building’s inauguration in September 2016, a tangible symbol of successful revitalization.
Additional information
Archello – Mas, Museum aan de Stroom
Start bouw Nieuw Havenhuis (video)
Port House Antwerp – Zaha Hadid Architects



