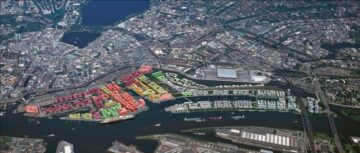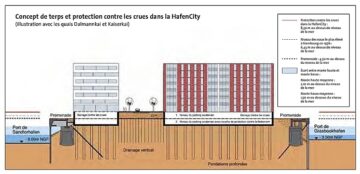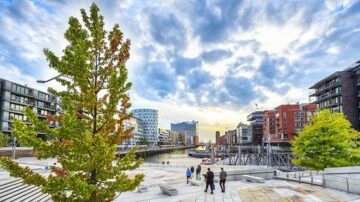Challenge(s)
How can port cities tackle the issue of rising sea levels and the risk of coastal flooding?
Good practice
Make the possibility of marine submersion an integral part of building design
Regardless of the debate surrounding the extent of rising sea levels due to climate change, this growing risk can be considered at a very early stage of development projects, specifically in their urban planning and architectural aspects. However, rather than merely adapting existing facilities to cope with greater environmental challenges, this resilience strategy also offers the opportunity to create brand-new spaces. This way, the project can be used for longer if the possibility of flooding is already an integral part of the design. Correspondingly, HafenCity public places were designed for this purpose.
This good practice also includes objectives 1.1 (Including joint City Port measures to prevent inundation and flooding of the port and connecting infrastructure in strategic planning documents, and through a suitable land management policy) and 8.2 (Revising the status of port and City Port heritage to properly reflect the site’s historical significance) of the AIVP's 2030 Agenda.
Case study
The HafenCity project in Hamburg is currently one of Europe’s largest urban redevelopment projects. By the early 1990s, dock basins had become too small to accommodate increasingly large vessels. This led the port of Hamburg to move to a much larger site near the Old Elbe Tunnel area. The abandonment of the old 157-hectare site in the city’s heart offered a unique urban redevelopment opportunity.
In 2000, the office KCAP developed a master plan with ASTOC Architects and Planners. The project comprises ten mixed-use districts, providing houses for 16,000 residents and creating 45,000 new jobs. The master plan emphasises the need to preserve the site’s unique character and maritime atmosphere as the river and canals surround this urban area. However, since the site is regularly exposed to flooding from the Elbe, it needs to be adapted to this risk.
The designers’ response was a combination of several solutions:
- Altering the topography of the site itself by creating “terps” or “warfts”, artificial hills designed to raise buildings between 8 m and 8.50 m above sea level;
- Promenades along the water to help preserve the historical quays while serving as space for water storage during floods;
- Bridges to provide access to the area and buildings during floods and serve as everyday paths, integrating HafenCity with neighbouring districts;
- Different designers helped develop outdoor public spaces that can be flooded temporarily in some areas. When dry, they provide high-quality spaces while preserving the existing maritime heritage.
Parts of the master plan are still under construction and are planned to be finished by 2025. In 2023, construction started on community houses and a new promenade was opened. This is the largest and greenest promenade in the HafenCity and is in the Baakenhafen district. In 2024, the Southern Überseequartier is expected to be completed, combining residence, work, and leisure.
Additional information
- https://www.hafencity.com/en/overview/about-hafencity
- https://astoc.de/en/projects/urban-planning/masterplan-hafencity-hamburg
- https://www.kcap.eu/projects/9/hafencity
- https://www.hafencity.com/en/urban-development/urban-spaces
- https://www.hafencity.com/en/urban-development/infrastructure
- https://www.hafencity.com/ueberblick/zeitleiste (Only available in German)
- https://www.hafencity.com/kpk (Only available in German)





